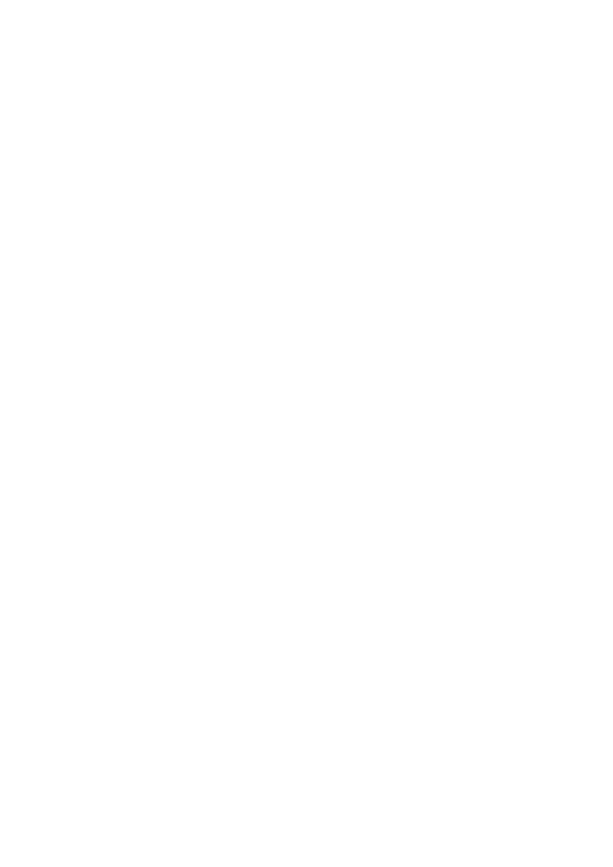


The project rests on about 600 square meters in the heart of Ikoyi. It’s a project that primarily breaks the conventional approach to design in many ways. The head rooms, spatial flow and use of openings. The way the structure is separated into two halves without the use of symmetry on the facade is simply brilliant. This triplex also has an adjoining pent floor for open recreation, despite the available space provided at the ground floor for luxurious parking. Movement along the vertical axis of the building is made possible by either a staircase or lift. The ground floor is pretty much an exhibition space for entertainment purpose where the main living and dining room flows graciously into the kitchen which overlooks a swimming pool at the rear. The pragmatic use of simple shapes and forms within and outside the building gives an architectural delivery with sheer poise and class.

One exciting thing about this structure is the ability to manage the available space and still achieve such complex brief from the client. It sits on a shared plot at the heart of Ikoyi. The structure is a block poised with several extrutions and recesses at the façade. It is graciously ornamented with glazed fenestrations and a generous openings. An ornamental column to support a suspended swimming pool on the First floor readily catches the eye while approaching the paved entrance. A green area by the side and rear serves as garden.

The architecture provides a series of blocks carefully laid out according to the hierarchy and social needs, however, also giving every occupant a sense of integration within the estate. The categories of buildings ranges from 4 bedroom terraces to 3 bedroom & 2 bedroom terraced

A compact twin structure located at a serene part of Ogba, Lagos. It consists of two buildings that serve the same function of temporary living. Both structures span across three floors and are merged together by a common link. Facilities such as a gymnasium, swimming pool, party hub and a roof top terrace also skillfully tucked in the building mass to enhance recreation and healthy lifestyle.

The peculiarity of the shape of site resulted in a bespoke architectural piece. The structure has a unique ‘V’ shape. It’s underground parking accommodates more than 30 Nos parking lots. It is designed withso much structural stability that it also has two swimming pools at the roof top. The building has up to 10 Nos of different apartments with sizable living spaces with sizable living spaces with each apartment having a common core from where the other parts of the building is accessed

The structure sits on about 1650sqm. The perculiarity of the site gradient led to a concept design that spanned through three floors including a basement designated for parking. A religious building with openings for lighting from the Northern side where also the altar and priestly duties are located.

The need to give a new public identity to the face of their business resulted in giving the brief for a contemporary bus terminal. The facility was designed to be iconic within the sub hubs of Benin, Nigeria. The vertical Aluminum mullions spread out generously on the inviting ground floor where the reception & ticketing is located. A general waiting area for both arrivals & departures with good natural lighting and other areas for comfort and security are blended harmoniously on the same floor. The VIP Lounge is located on th first floor for more privacy in an embrace of a wall clodded with murals of cultural value.

This was an exciting project which required alot of pragmatic approach. The remodeling work was expected to be situated on the 8th & 9th floors of an existing highrise building on Mobolaji bank Anthony, Ikeja. A careful analytical breakdown of the existing facility togeher with the brief of the client to achieve a contemporary yet African context of their establishment in view, resulted in a design that the client couldn't resist.

This project brings alive the art & detailed science in Architecture. The building rests on about 600sqm in the heart of Ikoyi. It's a project that primarily breaks the norm by giving a bit further in detail and design finesse. Each of the flats is a symmetry of the other, occupyingthree floors with a pent house. The Living room overlooks n open kitchen which in turn opens gracefuly to the swimming pool at the rear. The benevolent headroom gives a grand aura to the living experience as a whole. A lift runs vertically through the majestic height of the structure and lands into a fitted space within the roof terrace. The roof terrace accomodates a gym and sitting area overlooking a garden. The building is simply a work of architeture genius that creates a lifestyle that trruly separates the men from the boys.
