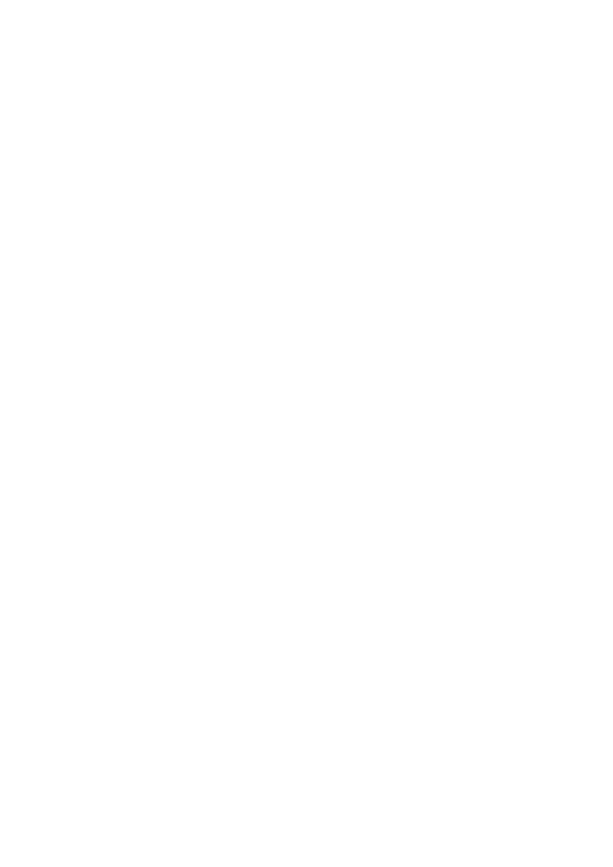


Proposed to be on the lagoon front off Bourdillon Road, Ikoyi, Lagos. The property overlooks such beautiful scenery and landmarks such as the Civic Centre, 1004 etc. It is designed to take advantage of the seascape by creating buoyant openings that help the occupants feel the beauty of nature from various parts of the building. The peculiarity of the site also influenced a unique design to how accessibility is controlled. The living experience gives such an absolute sense of security, despite the fact that the building is at the glare of the metropolis. Another vital component that makes the building stand out is the use of nature based finishes for most parts of the building. The wooden floors, creeping plants, stone facing and steel claddings make the whole structure blend seamlessly with her environment. This architectural piece is definitely a brilliant work of arts that adds to the beauty of the city scape in Lagos.
Proposed to be on the lagoon front off Bourdillon Road, Ikoyi, Lagos. The property overlooks such beautiful scenery and landmarks such as the Civic Centre, 1004 etc. It is designed to take advantage of the seascape by creating buoyant openings that help the occupants feel the beauty of nature from various parts of the building. The peculiarity of the site also influenced a unique design to how accessibility is controlled. The living experience gives such an absolute sense of security, despite the fact that the building is at the glare of the metropolis. Another vital component that makes the building stand out is the use of nature based finishes for most parts of the building. The wooden floors, creeping plants, stone facing and steel claddings make the whole structure blend seamlessly with her environment. This architectural piece is definitely a brilliant work of arts that adds to the beauty of the city scape in Lagos.




The building was expected to solve the high demand for condusive housing within Ikeja. The site spans 2 plots within the GRA of the region. The structure itself was desiged to house 24 units of a 3 bedroom flats each with a BQ. The design concept followed a zig-zag mode of stacking. typical to an arrangement in a warehouse in order to achieve stability & balance. The building covers four floors with the whole of the ground designated for parking. The entire living mass is suspended by concrete columns and the roof top is for recreation. This includes a gymnasium, Lawn tenis court and swimming pool all at the roof. Courtyard system was used at the core to enhance ventilation & good lighting acros the entire mass. Good vegetation and landscpe also serves as an integral component of the entire structure in order to give ecological balance. The layout of the building caters for good asessibility without intrusion. An architectural piece with high functionality yet achieved with simplicity