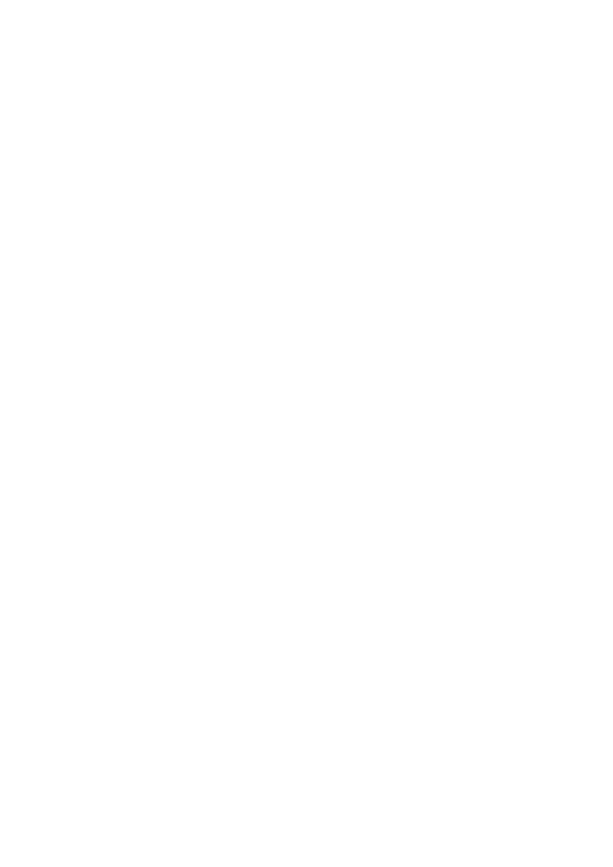



The structure consists of 8Nos of 3 bedroom flats and a BQ each. The building is zoned vertically such that the ground floor is designated for parking and other floors except the last is a compact symmetry of the flats. The roof garden compensating for the loss of external space for recreation. The massing is done in such a way that the façade breaks the boredom of monotony typical of a block of flats.


Proposed to be on the lagoon front off Bourdillon Road, Ikoyi, Lagos. The property overlooks such beautiful scenery and landmarks such as the Civic Centre, 1004 etc. It is designed to take advantage of the seascape by creating buoyant openings that help the occupants feel the beauty of nature from various parts of the building. The peculiarity of the site also influenced a unique design to how accessibility is controlled. The living experience gives such an absolute sense of security, despite the fact that the building is at the glare of the metropolis. Another vital component that makes the building stand out is the use of nature based finishes for most parts of the building. The wooden floors, creeping plants, stone facing and steel claddings make the whole structure blend seamlessly with her environment. This architectural piece is definitely a brilliant work of arts that adds to the beauty of the city scape in Lagos.


The structure is proposed to be located at Iluberem Ikoyi. It is a systemic cluster of apartments comprising of elaborate and well artriculated spaces that speaks of luxurious living. The beauty of creating a crafty that merges individual units of maisonettes, flats and Presidential units at the pent floor in such harmonious fashion is worthy of note. The common areas are well designed, elaborate open terraces, good circulation and sufficient parking and exciting façade is what makes the whole product stand tall in its neighbourhood.

The building was expected to solve the high demand for condusive housing within Ikeja. The site spans 2 plots within the GRA of the region. The structure itself was desiged to house 24 units of a 3 bedroom flats each with a BQ. The design concept followed a zig-zag mode of stacking. typical to an arrangement in a warehouse in order to achieve stability & balance. The building covers four floors with the whole of the ground designated for parking. The entire living mass is suspended by concrete columns and the roof top is for recreation. This includes a gymnasium, Lawn tenis court and swimming pool all at the roof. Courtyard system was used at the core to enhance ventilation & good lighting acros the entire mass. Good vegetation and landscpe also serves as an integral component of the entire structure in order to give ecological balance. The layout of the building caters for good asessibility without intrusion. An architectural piece with high functionality yet achieved with simplicity

This was a proposal for a high rise facility at Maryland, Lagos. The mixed used buiding as co-designed with Bayo Oshodi in the ear 2011. It comprises of a structure of two blocks merged together on the ground & first floors. The building block at te south side being for recreational & commercial purpose while the one at the North side is for living. The liberal approach to the design coupled with its aesthetics makes it a joy to behold.

The shopping mall is a massive structure that connects retail shopping with hotel accommodation. The proposal was expected to sit on 3.4 acres of land on Simbiat Abiola/ Medical road, Ikeja. The structure comprises surface and basement parking lots. it also includes well ramped up area for suspended f loor parkings. The shopping mall is designed or various sizes of retail shops and main anchor shops according to basic architectural standards of the anchor tenants, Cinemas and other entertainment spots. A massive well of natural light passes via a cross-section of glased Aluminium frames cris-crossing at the roof for sky lighting. There is an adjoining hotel with about 80 rooms, both single and suites. The hotel has an helipad at the roof top with an open bar and swimming pool at the roof deck.

The performing arts theatre, Abuja was a thesis project which was geared towards preserving the eroding culture of live stage performance in the Country, due to the emergence of an era of increase in construction of cinemas. The structure carries a distinct form that accommodates a series of functions that are all encompassing. The general lobby that links the split level area would direct you to either an elevated theatre space with gallery which runs over 3 levels or other forms of entertainment including the Cinemas itself. Conference halls with various capacities and admnistrative section. The irregularity in the use of a coalition of shapes merged together in one piece, serves as an indicator of the richness in diversity of the Nigerian culture as a whole.